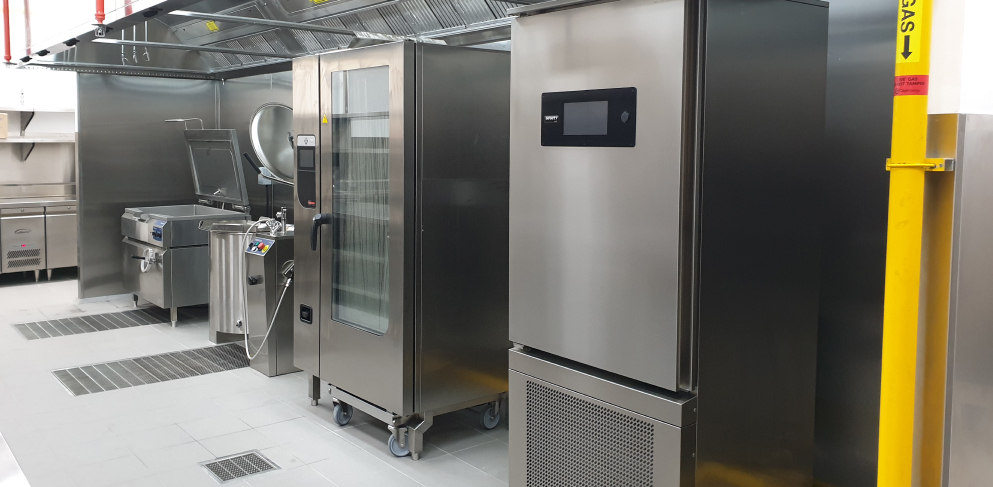The kitchen is frequently referred to as the center of the house in any Foodservice establishment. Due to the many elements that must be taken into account, planning a kitchen can be both thrilling and difficult. Careful planning is essential to design a place that is both aesthetically pleasing and highly useful, from utility and layout to aesthetics and storage options.
Before starting the kitchen planning process, consider the requirements and the intention to use the kitchen such as cooking habits, storage needs, and the number of meals that will be served in the kitchen.
The layout of the kitchen plan should be functional and efficient. The three main kitchen layouts are the U-shape, L-shape, and galley (or corridor) style. To determine which layout works best for space and needs. We always consider the kitchen work triangle, which involves placing the refrigerator, sink, and stove in a triangular arrangement to optimize workflow and operation.
In the kitchen layout design, storage design planning is critical for the storage of various products such as beverages, dry storage, and sufficient dishware storage with ample cabinets, drawers, and shelves. Think of various types of storage solutions, such as deep drawers for pots and pans, sliding shelves, and vertical storage for cooking. Choose appliances that align with the kitchen style and needs. Take into account the sizing, functionality, energy efficiency, and placement of appliances such as the refrigerator, oven, cooktop, dishwasher, and microwave. Ensure that the electrical and plumbing connections of these devices are adequate.
Planning the kitchen design layout for adequate lighting in the kitchen is crucial. Combine general lighting with task lighting in key areas such as above the countertops and stove. Consider natural lighting options such as windows or skylights whenever possible. Proper ventilation is essential so that the kitchen remains fresh and odorless. Install a range hood or ventilator to eliminate cooking odors and fumes.
Choose sustainable floorcoverings, easy to clean and suitable for a kitchen environment. Consider finishes for walls, backsplashes, and cabinets to complete the overall kitchen design kitchen.
CAD Hospitality Planners as successful kitchen consultants with over a decade of experience, pay attention to such detail as safety features like rounded countertop edges, slip-resistant flooring, and proper ventilation for gas appliances. Additionally, kitchen design needs to accommodate accessibility needs, such as lower count

