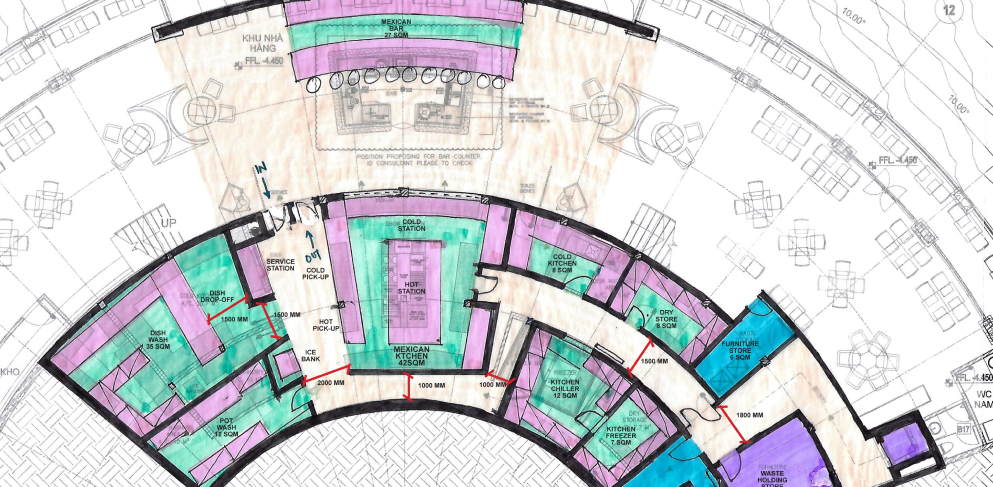The development of a commercial kitchen floor plan requires careful consideration of a variety of factors, including workflow efficiency, food safety regulations, the location of the equipment, and the space available. It is important to consult with Foodservice professional kitchen designer who can customize the design according to your specific needs and local regulations. The following is a high-level overview to help you get started.
- Reception and Storage Area
- Food Preparation Area
- Cooking Area
- Cold Storage Area
- Dishwashing Area
- Plating and Assembly Area
- Service Area
- Staff Facilities
Designing a commercial kitchen plan requires careful consideration of a variety of factors including space use, workflow efficiency, security regulations, and equipment requirement. Here are a couple of key considerations for small commercial kitchen design:
Layout:
Opening a commercial kitchen requires the right kitchen layout according to the available space and your menu requirements. Common layouts include the straight line (or mounting line), zoning, and block development.
Stations and Workflow:
Divide the kitchen into functional stations such as the preparation area, cooking area, dishwashing area, storage area, and service area. Organize the workflow in a logical order to ensure proper functioning.
Ventilation:
Install adequate ventilation systems, including hoods, exhaust fans, and filters, to maintain air quality and eliminate cooking smells, heat, and grease.
Safety and Accessibility:
Please ensure that you adhere to local health and safety regulations. Consider characteristics such as non-skid flooring, fire protection equipment and adequate lighting, and access to employees
Equipment:
To opening a commercial kitchen, choose commercial quality equipment that’s right for your menu and volume needs which can operate the number of hours of the restaurant opening. These include industrial ovens, grills, deep fryers, fridges, freezers, food processors, sinks, and dishwashers. Strategically place equipment to optimize workflow and reduce motion.
Work Surfaces:
Allow sufficient counter space for food preparation and plating. Use durable, easy-to-clean materials like stainless steel or food-grade composite.
Storage:
Provide ample storage space for dry goods, refrigerated goods, and cleaning products. Think about shelves, cabinets, refrigerators, or freezers.
Plumbing and Utilities:
Plan water supply, drainage, and utility connectivity. Take into consideration the location of sinks, faucets, grease traps, and the electrical or gas connection.
Lighting:
Ensure that proper lighting is provided throughout the kitchen to facilitate safe and effective operations. Use a combination of natural light and airborne lighting and task lighting.
Codes and Regulations:
Refer to local building codes, Ministry of Health regulations, and fire safety guidelines for compliance throughout the design process.
There are many complexities in the design of a commercial kitchen and it is essential to work with professionals, CAD Hospitality Planners specialize in commercial kitchen design to create an effective and functional plan suited to your specific needs.

